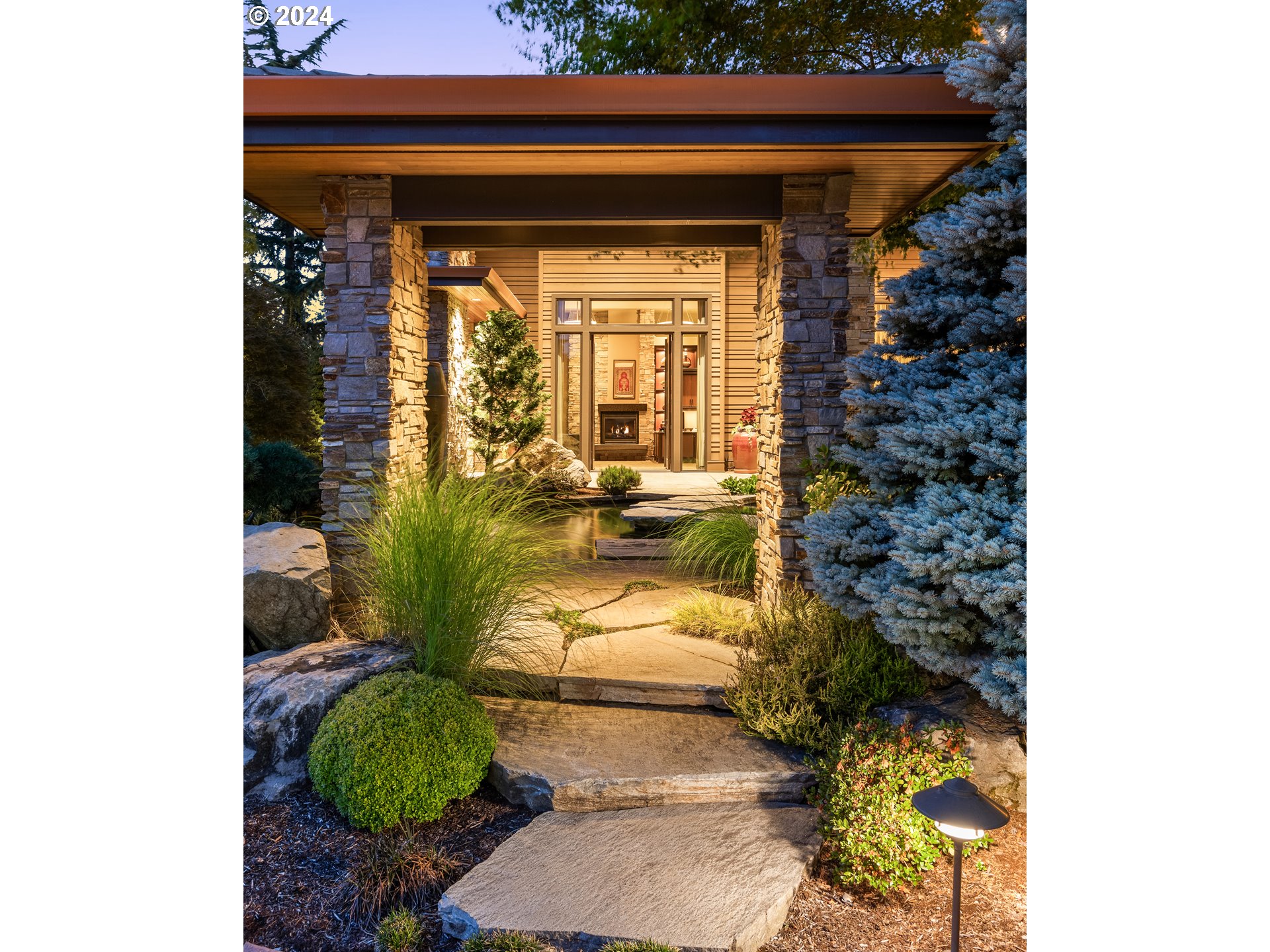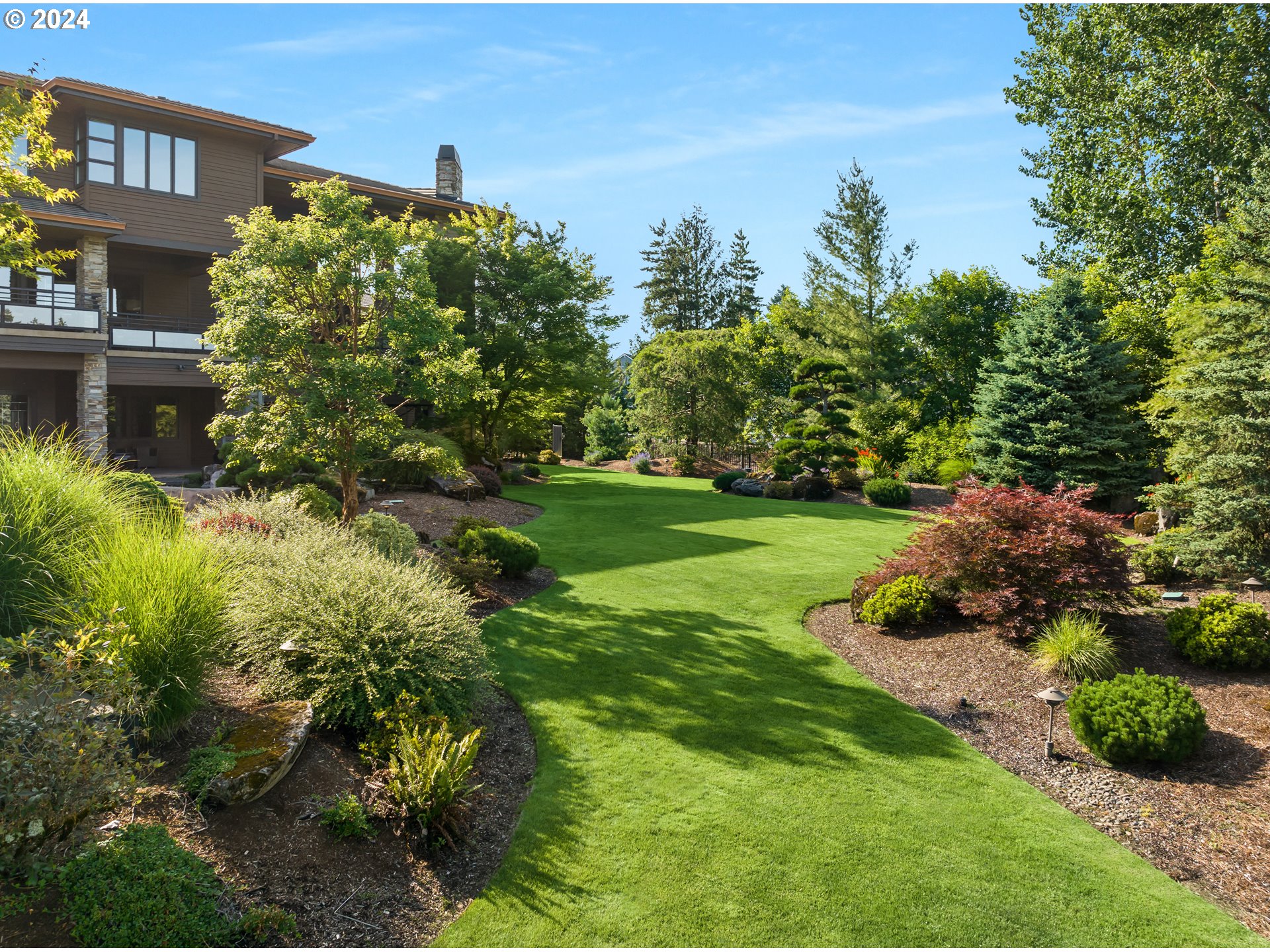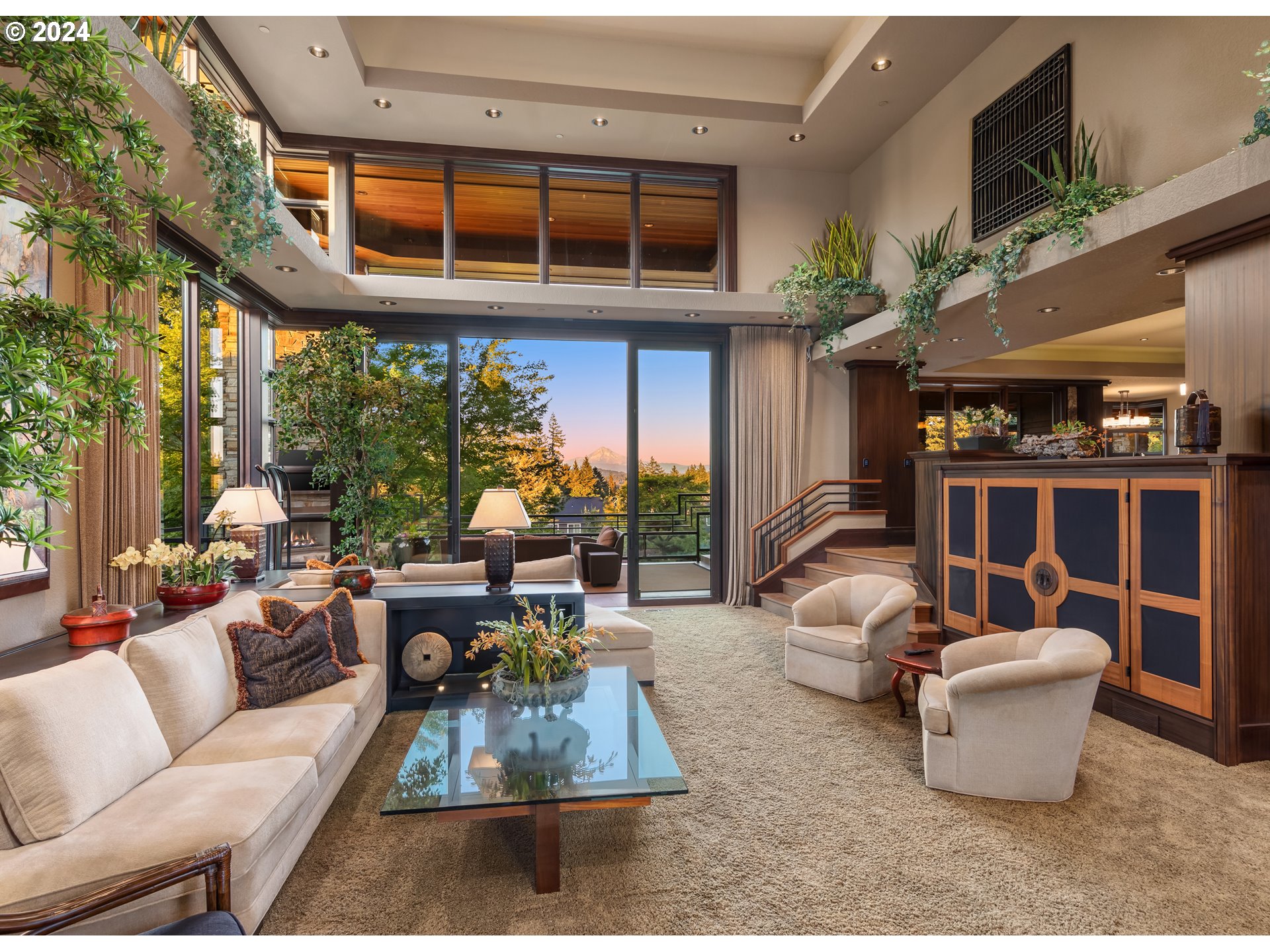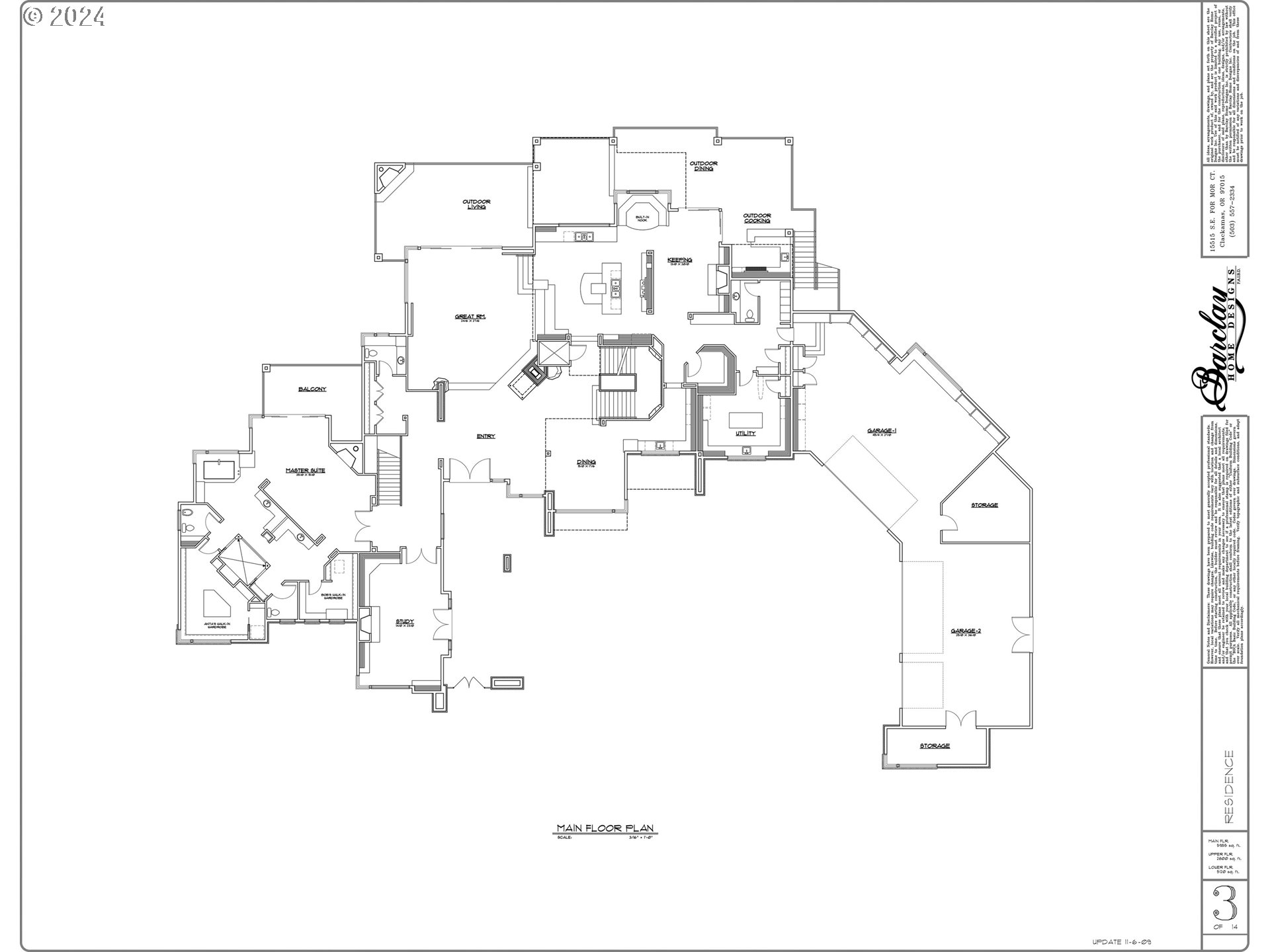- ADDRESS:
- 11400 SE 147TH AVE Happy Valley, OR 97086
- VIDEOS:
- Virtual Tour Virtual Tour 2 Print this Listing
- Price:
- $5,995,000
- Beds:
- 7
- Baths:
- 8.2
- Ft²:
- 13926
- Acres:
- 2.2
- MLS#:
- 24232234
- Lot Size:
- 1 to 2.99 Acres
- Type:
- Detachd
- Zone:
- R10
- County:
- Clackamas
- Style:
- 3 Stories
- Yr Built:
- 2011
- Status:
- Active
- Levels:
- 3
- Garage:
- Attached, Extra Deep, Oversized
- Heat:
- Forced Air
- Fireplace:
- Gas
- Roof:
- Tile
- Accessibility:
- Accessible Doors, Accessible Elevator Installed, Accessible Entrance, Accessible Hallway(s), Caregiver Quarters, Garage on Main, Main Floor Bedroom w/Bath, Walk-in Shower
- View:
- Mountain(s), Territorial, Valley
- Elem:
- Scouters Mtn
- Middle:
- Happy Valley
- High:
- Adrienne Nelson
- Lot Desc:
- Gated, Level, Trees
- Area:
- Milwaukie, Gladstone, Happy Valley, Clckmas, Dmscus, Estacada
- Exterior:
- Built-in Barbecue, Built-in Hot Tub, Covered Deck, Covered Patio, Deck, Fenced, Fire Pit, Gas Hookup, Guest Quarters, Outbuilding, Outdoor Fireplace, Patio, Porch, Sauna, Sprinkler, Tool Shed, Water Feature, Workshop, Yard
- Courtesy of:
- Cascade Hasson Sotheby's International Realty
- Remarks:
- Frank Llloyd Wright inspired masterpiece on 2.2 manicured acres. National award-winner and featured in The Oregonian and The Wall Street Journal. Expert craftsmanship is evident in every detail, from the African sapele hardwood doors and millwork to the corner windows and the heated gypcrete flooring. A grand covered entrance leads to the open-concept foyer and great room, revealing soaring ceilings and Mt. Hood views. Custom designed furniture and artwork conform perfectly to their designated spaces. Navigate the three levels using the wide staircases or opt for the convenience of the elevator. Endless entertainment possibilities on the main and lower levels with two outdoor kitchens, outdoor fireplaces, gas fire pit, large in-ground heated pool, water features, a hot tub, and 4 outdoor TVs. Inside, a home theater room, wet bar, wine cave, and sauna create additional opportunities to recreate or unwind. Lighting and TVs can be controlled remotely, and sound/music can be broadcast throughout most of the home. Expansive gourmet kitchen is complemented by a scullery/prep area. Luxurious primary suite on main includes balcony, dual water closets and walk-in closets, laundry, a spacious steam shower, and soaking tub. An oversized 5 bay garage provides ample space for your toys or a workshop. Plentiful storage space is afforded by an outbuilding along with multiple storage rooms inside the home.












































