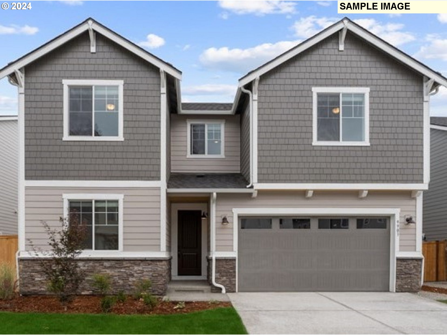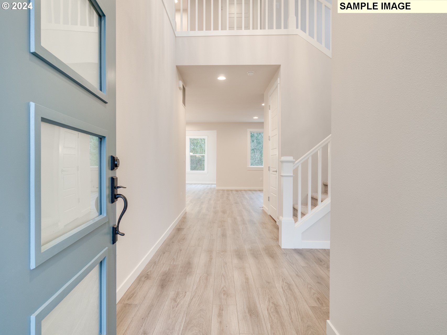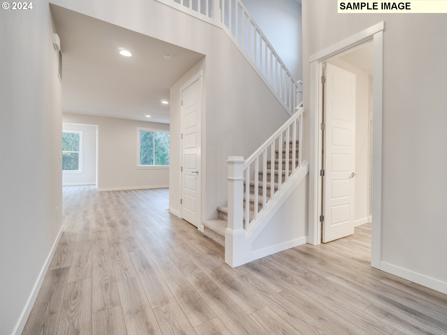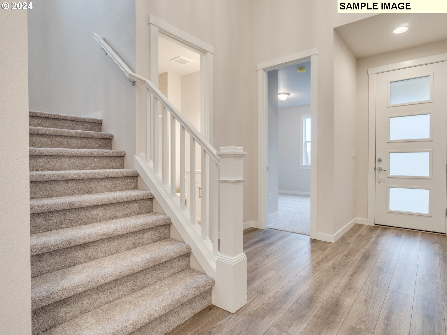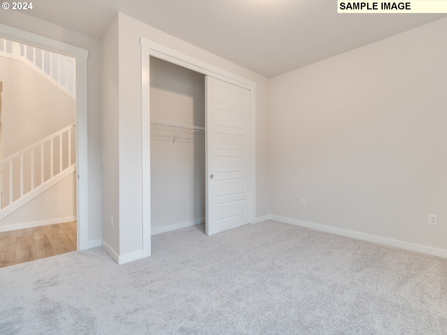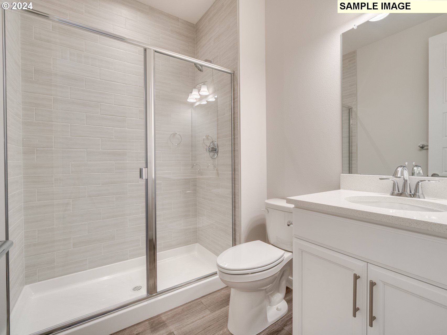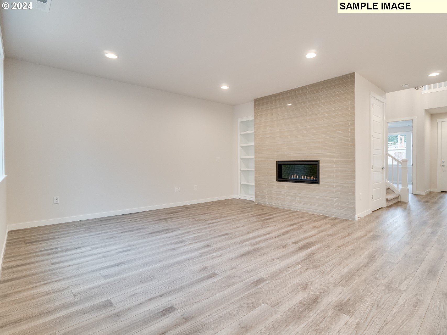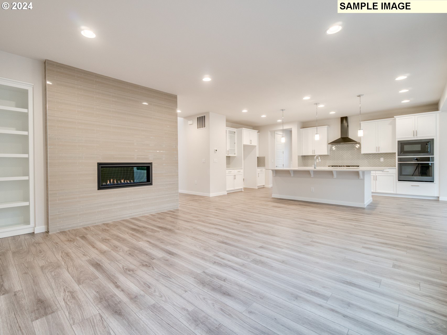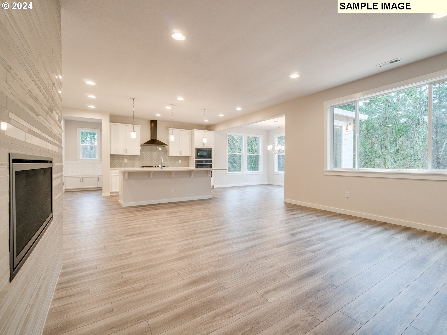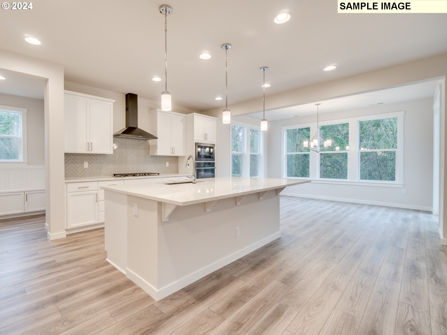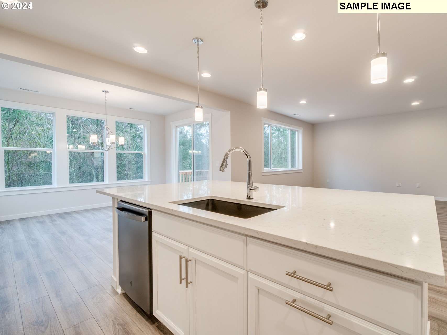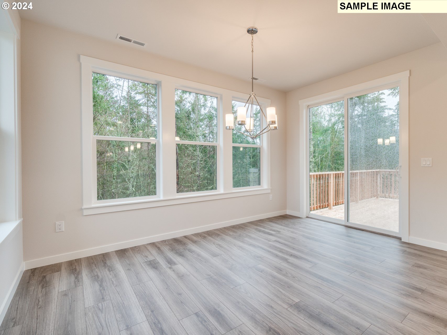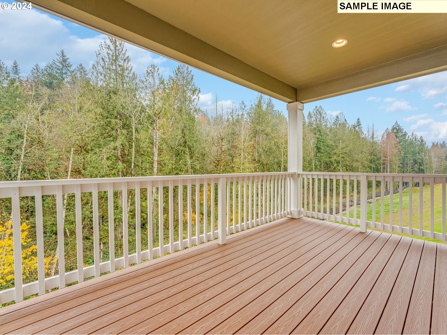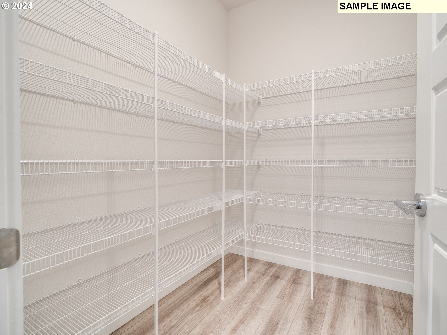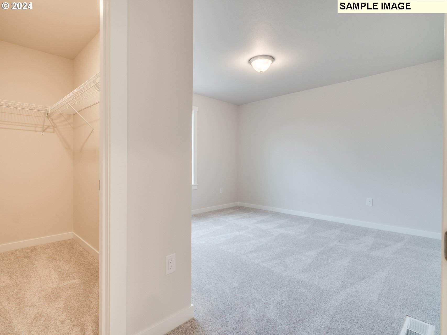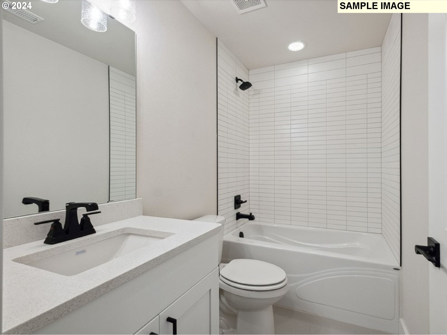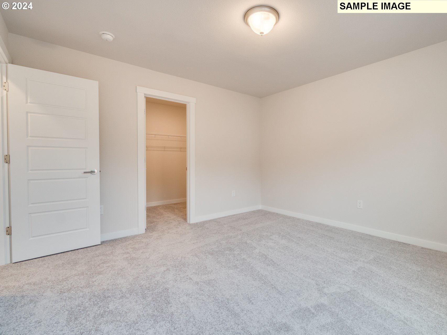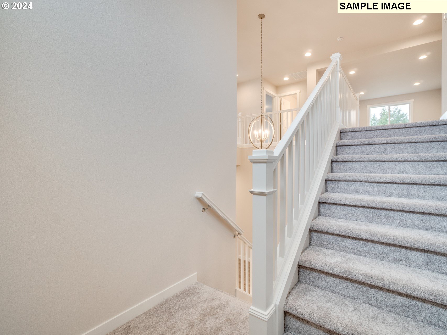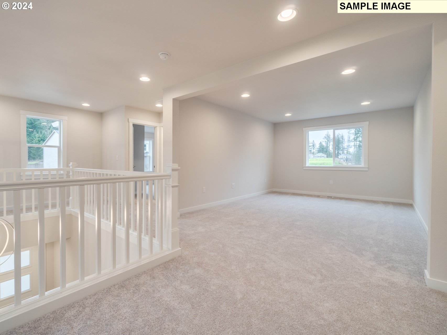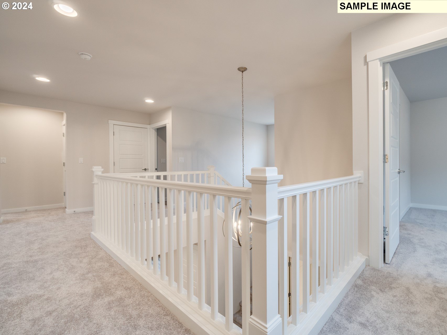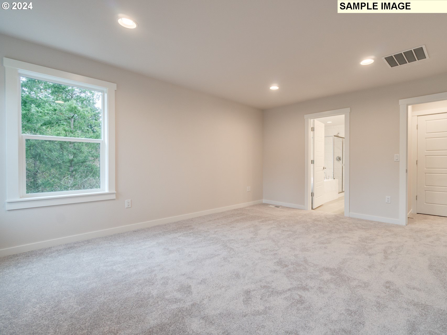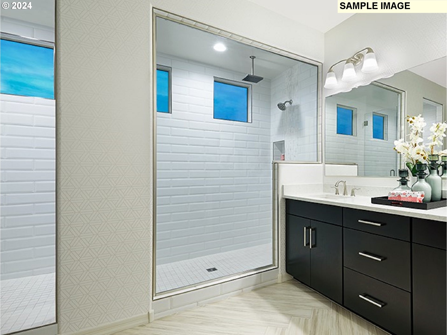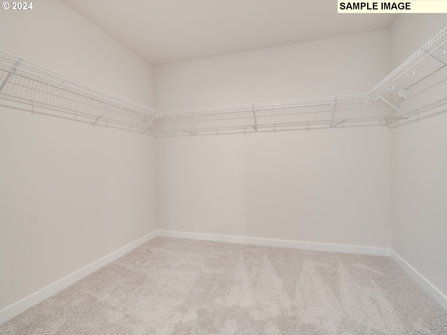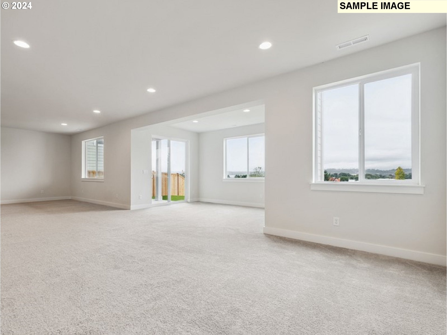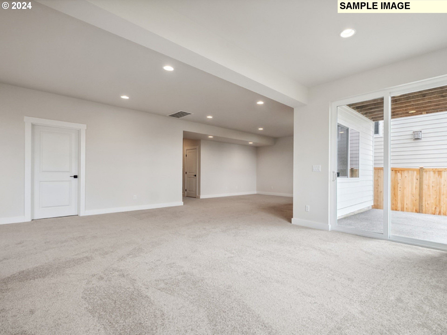- ADDRESS:
- 2133 NE CURRIN CREEK DR Estacada, OR 97023
- VIDEOS:
- Virtual Tour Print this Listing
- Price:
- $784,990
- Beds:
- 5
- Baths:
- 4.0
- Ft²:
- 3901
- Acres:
- 0.23
- MLS#:
- 24661367
- Lot Size:
- 10,000 to 14,999 SqFt
- Type:
- Detachd
- County:
- Clackamas
- Style:
- 3 Stories
- Yr Built:
- 2024
- Status:
- Active
- Levels:
- 3
- Garage:
- Attached
- Nhood/Bldg:
- Cascadia Ridge Lot 257
- Heat:
- Heat Pump
- Fireplace:
- Electric
- Roof:
- Composition, Shingle
- Accessibility:
- Main Floor Bedroom w/Bath
- View:
- Creek/Stream, Trees/Woods
- Elem:
- River Mill
- Middle:
- Estacada
- High:
- Estacada
- Lot Desc:
- Green Belt, Sloped
- Area:
- Milwaukie, Gladstone, Happy Valley, Clckmas, Dmscus, Estacada
- Exterior:
- Covered Deck, Covered Patio, Fenced, Porch, Sprinkler
- Courtesy of:
- Richmond American Homes of Oregon
- Remarks:
- Under construction, estimated completion May 2024. Explore sample photos and a virtual tour of the Coronado floorplan. Ask about builder incentives available on this home, including fixed rates under 5% and $10,000 in closing cost assistance. Luxury living, timeless elegance, and modern convenience come together in this stunning 5-bedroom, 4-bathroom Coronado floorplan. Nestled in a picturesque pocket of Oregon wilderness, prepare to be wowed by the thoughtful design and exquisite finishes throughout. As you step inside, high ceilings and a traditional wooden stair rail with second-floor balcony create a dramatic entry. The main level also features a bedroom and full bath, offering versatility for guests, work, or play. The great room, complete with a fireplace and built-in bookshelves, flows seamlessly into the gourmet kitchen with quartz island, built-in stainless-steel appliances, pyramid hood vent, and walk-in pantry. A sunroom dining room and private covered deck overlooking Currin Creek provide the ultimate backdrop for meals and relaxation. Upstairs, two bedrooms with walk-in closets and a full bathroom are separated from the primary bedroom by a 16 x 12 loft, allowing for added privacy. The primary suite with tray ceilings includes a stunning oversized frameless walk-in shower with a rain showerhead and a spacious walk-in closet. On the lower level of the home, the possibilities are endless with 1,069 SQFT of finished daylight basement, including a rec room, bedroom, full bathroom, and exterior access to a private covered patio. Located in Cascadia Ridge, a vibrant and growing community offering parks, picturesque rivers, rolling hills, and untamed wilderness just moments away. Visit the community model home at 1877 NE Currin Creek Drive to tour the site and see a complete list of upgrades and designer finishes included with this home.
